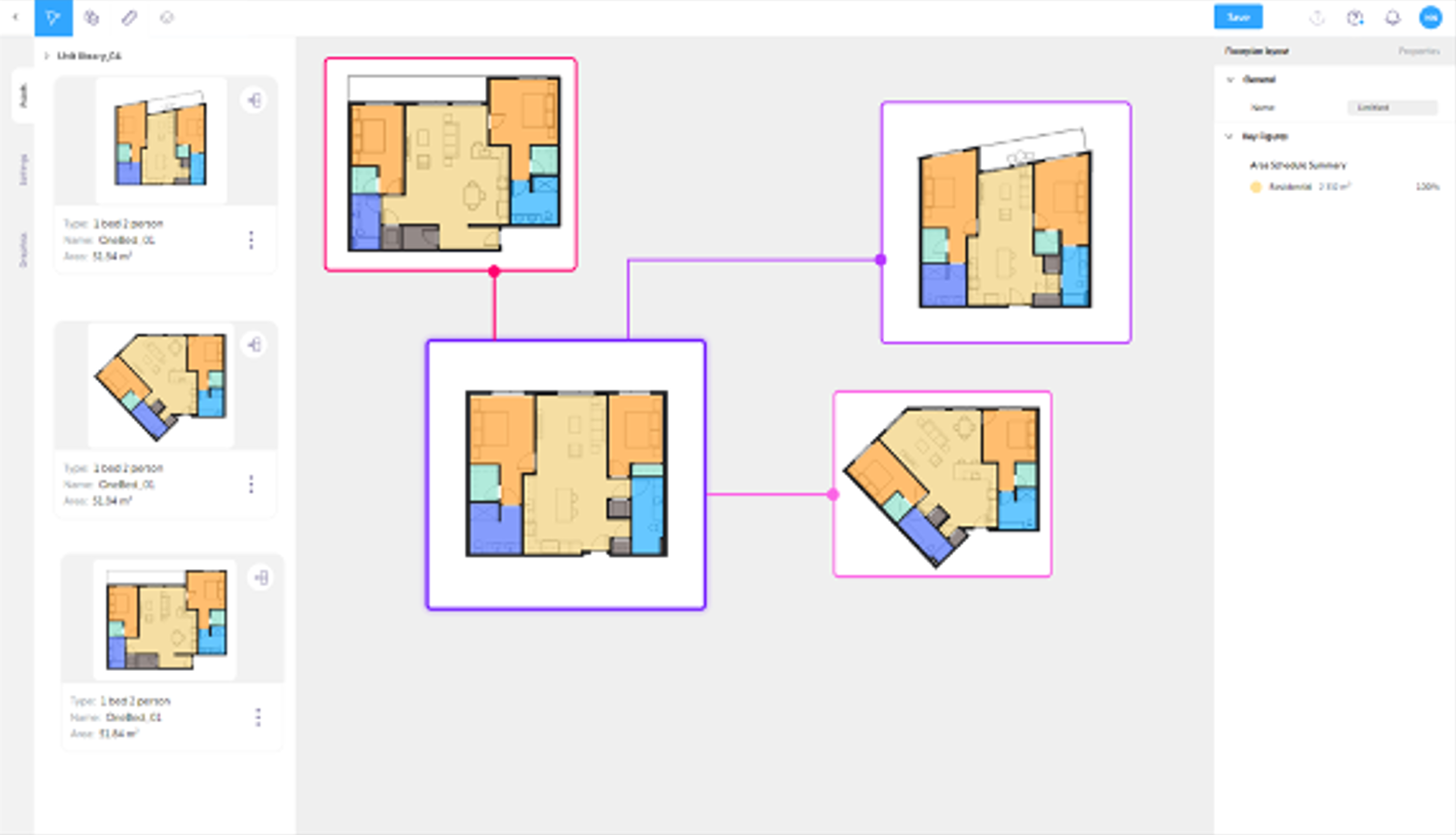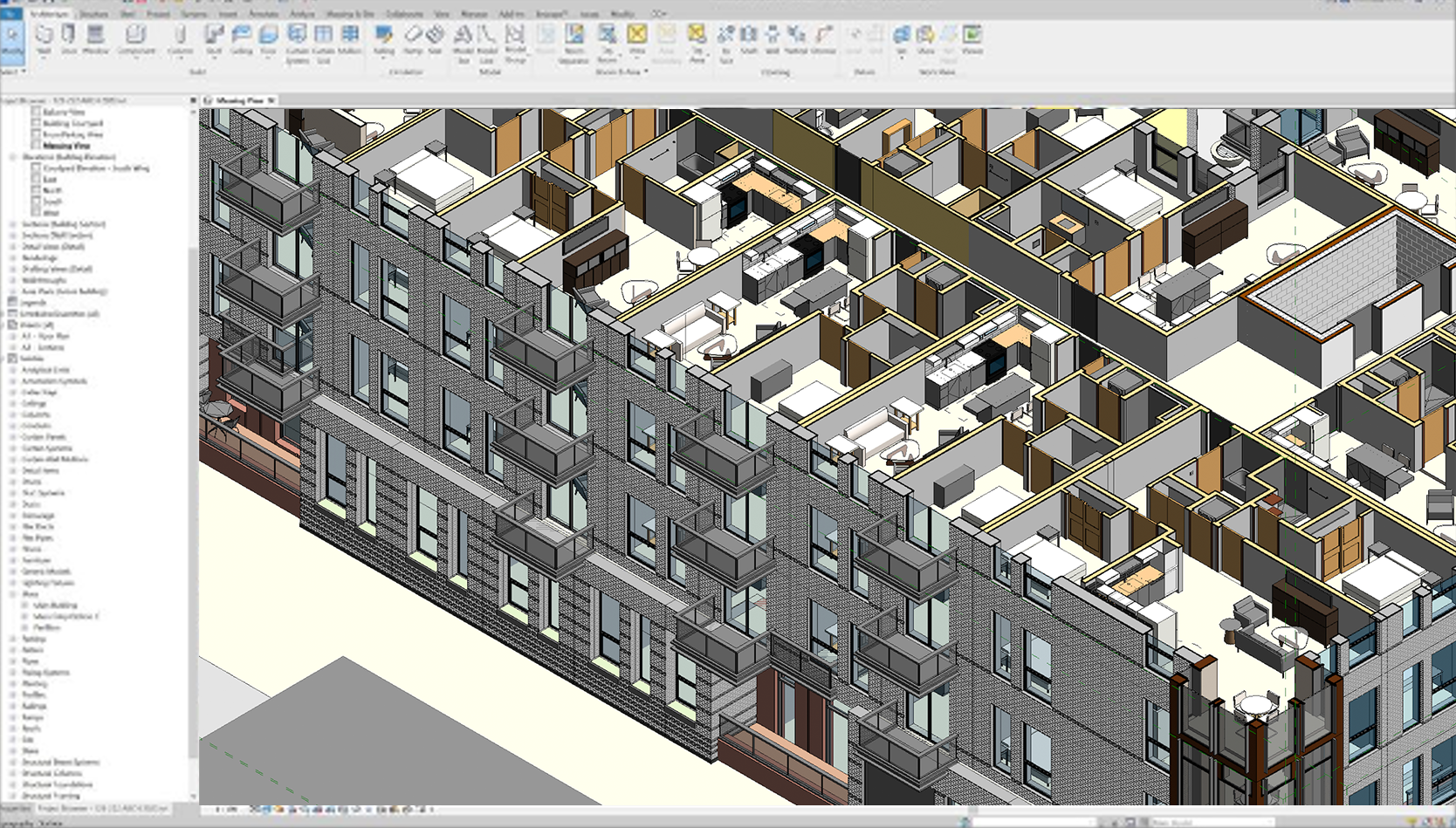Skema's open beta: revolutionizing architectural design with a BIM knowledge reuse engine

In the realm of architectural design and construction, innovation is the catalyst that propels the industry forward. Skema, an emerging software platform co-founded by industry veteran Marty Rozmanith, stands at the forefront of this evolution. Marty recently joined me for a conversation on the TRXL podcast and we met up in person at Autodesk University in Las Vegas where I had the opportunity to see a live demo of Skema's latest groundbreaking features and talk with the team behind it.

Marty Rozmanith: a pioneer transforming the AEC landscape
Marty Rozmanith's career is a tapestry woven with diverse experiences, from self-taught programming to pioneering 3D in AutoCAD, leading to his pivotal role in developing the original Revit product. His vision has always centered on bridging the gap between design and construction, a principle deeply ingrained in Skema's ethos.
Skema: not just software, but a knowledge reuse engine
Skema stands out as the world's first “BIM knowledge reuse engine”, a concept that breathes new life into architectural design processes. Unlike traditional design tools, Skema learns from previous Revit projects, allowing architects to reuse and adapt existing designs efficiently. It also runs in a web browser. This innovative approach not only saves time but also enhances creativity by providing a rich database of design elements tailored to each architect's unique style while providing tools and access without having to do it on expensive workstations loaded with desktop-class software. This is proving to be a trend in the BIM 2.0 era as seen with other platforms including Arcol, Snaptrude, and Autodesk Forma which all leverage the cloud for various affordances such as applying environmental analysis models to one’s geometry. Skema has partnered with Cove.tool for this particular feature which includes sunlight and daylight analysis.
Revit as a plugin
The reuse of previous Revit project data was the main emphasis of the demonstration I attended. Marty opened a catalog of room modules—fully modeled units derived from a partner architect’s proprietary multi-family Revit project complete with boundary walls, furniture, and other elements—and mapped them to Skema’s “Jell-O cubes” whose layout was defined during an earlier step in the process. But the truly exciting new feature that Skema is touting is how it has the ability to morph those previously developed modules into entirely new shapes to accommodate certain units that were created to fit the optimized massing of the building on the site.

From concept to reality: Skema's impact on workflow
Imagine transforming the traditional design process into a more dynamic and fluid experience. Skema does precisely this by acting as a “fast forward” button, accelerating the design process to achieve 60% completion in a fraction of the usual time. This efficiency leap is not just a theoretical proposition but a practical reality, as Marty demonstrated during his live demonstration.
Saving that much time during design offers a new opportunity for the design team and begs the question: what will one do with that time savings? For instance, one could fill their schedule with more projects, or choose to spend more time during the initial design phase to explore more options. New software in AEC tech is forcing architects who willingly adopt them to deal with new questions around business models, project timelines, and even billing structure.
But Revit is still plays a necessary role. While the feasibility study, conceptual design and analysis, and even early design development phases of the process are accomplished in SkemaAI + SkemaBIM, the assemblage of parts occurs in the cloud and is then piped into a Revit database where documentation occurs. And in case you're wondering, Skema does take care of the heavy lifting to mash all of the modules together and smartly address overlapping walls between units to minimize cleanup once the project is sent over the wall into Revit. This workflow makes adoption easier for firms who already use Revit for their contract deliverables—at least until Skema becomes more capable over time as the platform matures.
A game-changer in AEC tech
The launch of Skema's open beta marks a pivotal moment in AEC technology and gives you the chance to kick the tires and try it our for yourself. By seamlessly integrating past project data and enabling rapid conceptual design (through design development!), Skema is poised to redefine how architects approach their craft. It's not merely about creating buildings; it's about crafting experiences and narratives that resonate with each unique project. Using Skema in the presence of a developer or owner enables the decision making process to go much faster while including them in the process—a rare opportunity to showcase your firm’s codified expertise as a skilled operator develops a project from generic massing and stacking (billed as SkemaAI) to DD-level detail (billed as SkemaBIM) within 20 minutes. I think there’s value there.

The road ahead
As the AEC industry continues to evolve, tools like Skema will play a crucial role in shaping its future. With pioneers like Marty Rozmanith at the helm, we can expect a continual push towards more efficient, creative, and sustainable design practices that bridge the gap between design and construction. Skema's open beta is not just a new software release; it's a glimpse into the future of architectural design based upon decades of experience developing digital tools and the infusion of the latest technologies and workflows. The real question continues to be: will architects adopt tools like these and adapt their practices?
Learn more about the Skema open beta and sign up here.



